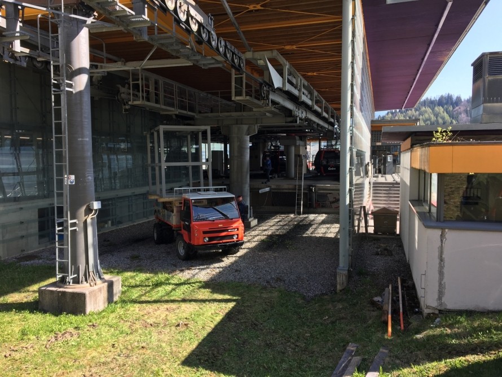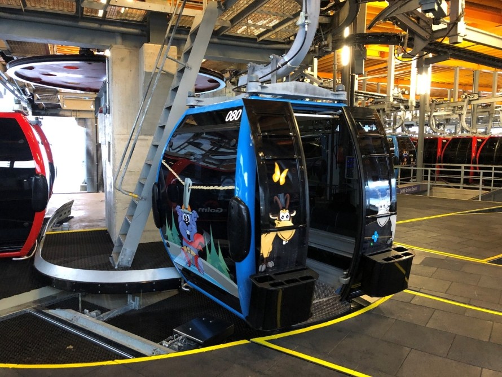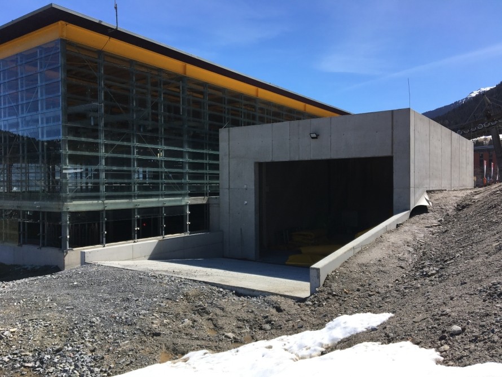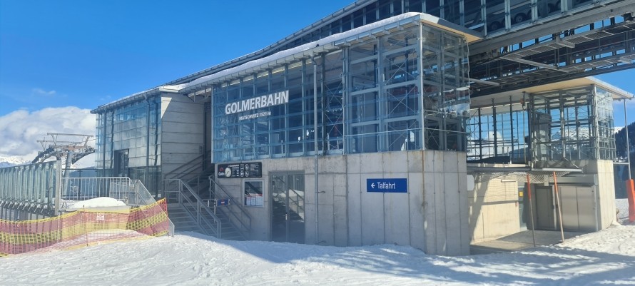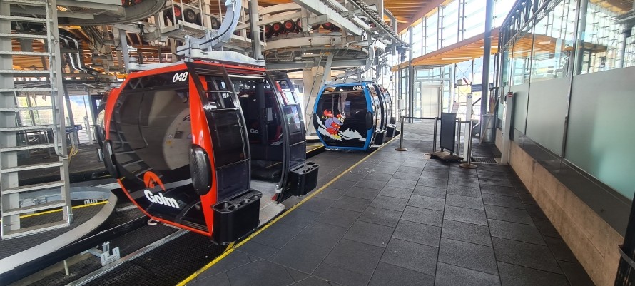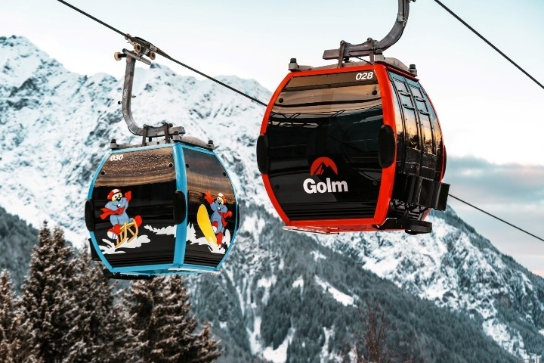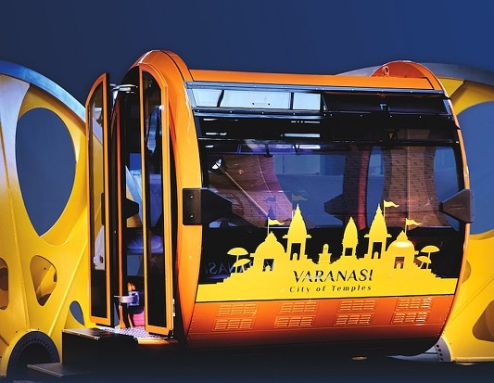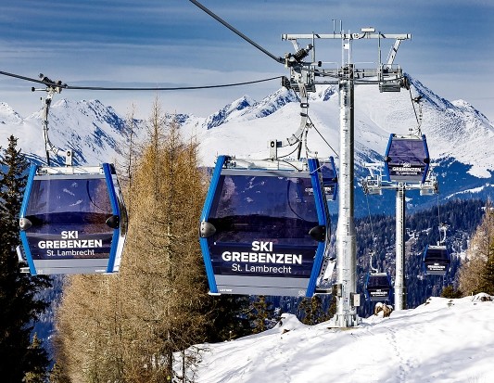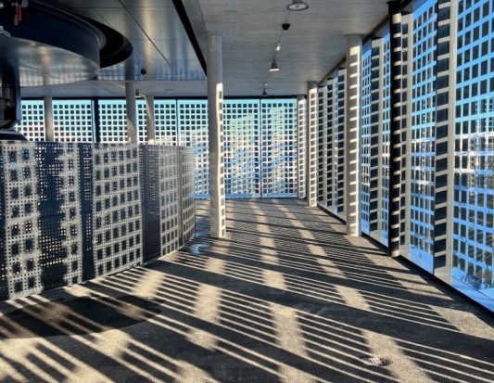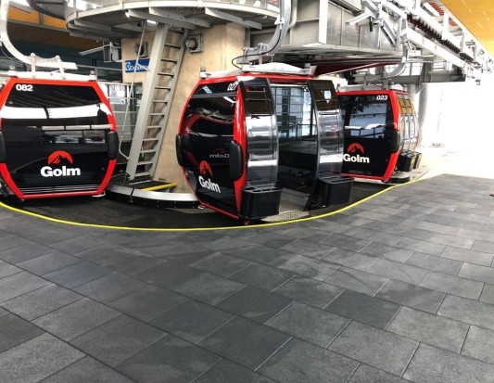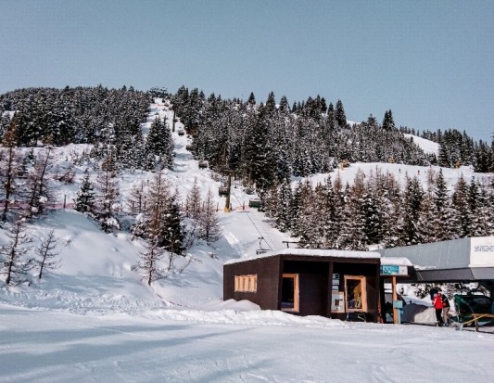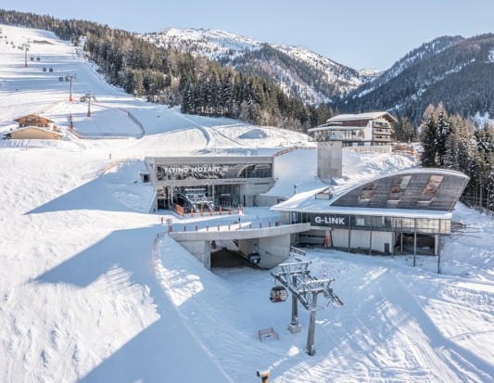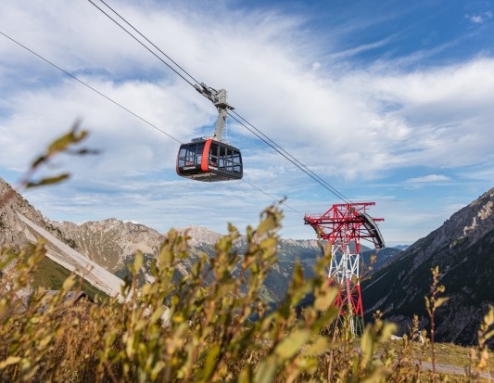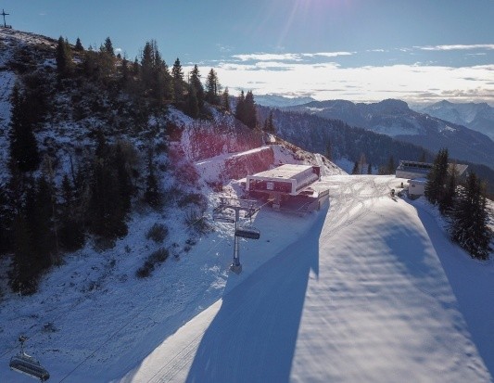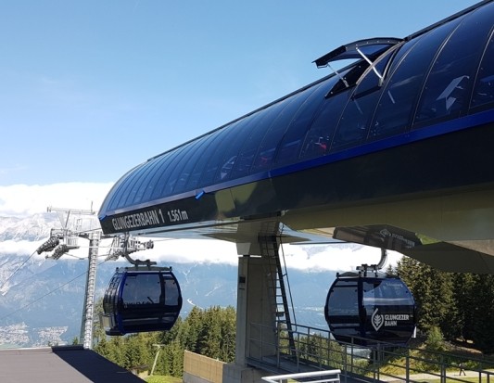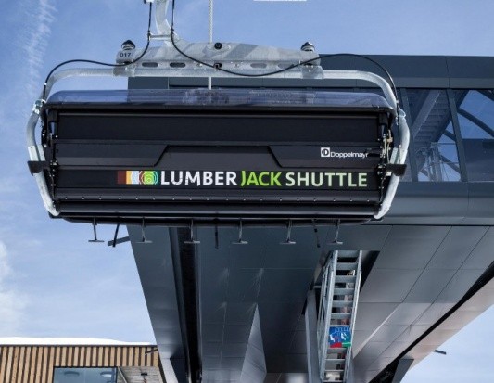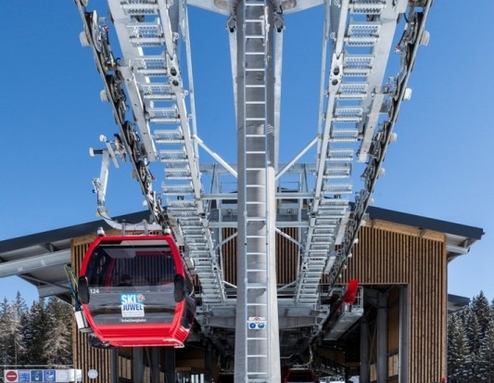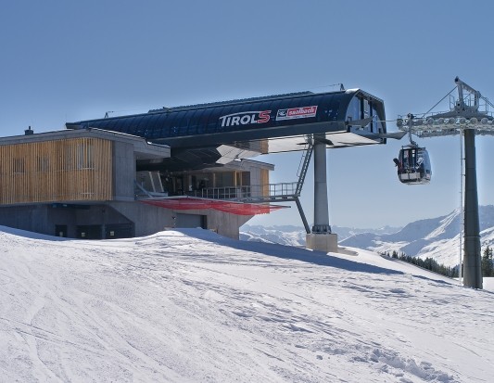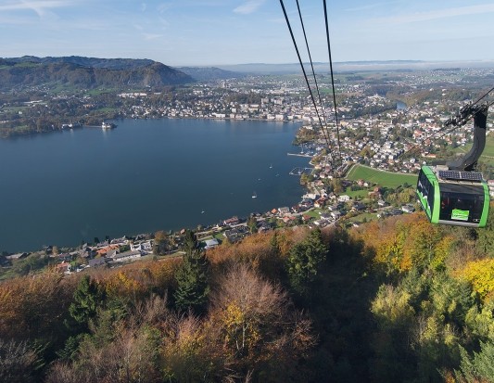Golmerbahn
Vandans
Modernization during operation
The Golmerbahn ropeway has been transporting numerous winter and summer guests up to 1893 meters above sea level to the Montafon skiing and hiking area below the Golmer Joch since 1995. After 25 years, operator Golm Silvretta Lünersee Tourismus wanted a barrier-free and comfortable entrance to the single-cable ropeway. To achieve this, the old 8-seater cabins were replaced with state-of-the-art models, entry levels were adapted, ropeways were built, and unforeseen problems were solved by December 2022. The architecturally sophisticated modernization was carried out in four time windows between the seasons without any interruption in service.
Initial situation
With nine ropeways, a forest rope park, flying fox, Alpine coaster, and forest slide park, the Golm adventure mountain in the Vorarlberg Montafon is one of the most versatile skiing and hiking areas in the country. The Golmerbahn is the centerpiece and main access to the mountain world of the Rätikon. The 8-cabin monocable ropeway succeeded the inclined ropeway, which had been in operation since 1959, in 1995. It runs over three sections, 34 supports, and almost 4 kilometers from the valley station in Vandans via intermediate stations in Latschau and Matschwitz to the Grüneck mountain station. Originally, 127 cabins carried up to 1800 people per hour. What was state of the art when it was built is no longer reasonable for guests today. Therefore, after 25 years of operation, the operator Golm Silvretta Lünersee Tourismus was looking for a sleeperless alternative for the old vehicles and found what they were looking for at Doppelmayr. Initial test runs confirmed the basic suitability of the popular OMEGA IV cabins on the existing clamps with other suspension bars. With the new vehicle models, access was to be at ground level from the platform in the future (level-walk-in). The ropeway buildings, built in 1995, were designed by architect Leopold Kaufmann and artist Karl-Heinz Ströhle. Scaled glass façades and the color scheme of the wooden ceiling construction, which changes from station to station, create a light atmosphere. During the structural adaptations, the aesthetically sophisticated architecture had to be preserved just as much as during the construction of ropeways. Salzmann Ingenieure was responsible for the submissions, the tendering of the individual trades, the local construction supervision, and thus for the conversion as quickly as possible.
Conversion under time pressure
The Golmer ropeway transports thousands of guests up to the heights every day in winter and summer. The year-round operation therefore only allowed short time windows for conversion work between the seasons. In order to make the best possible use of the total of five weeks after Easter and in autumn, meticulous planning and coordination were required. Since the iconic building by Kaufmann and Ströhle was to retain its unmistakable profile, the renowned firm BHP Baumschlager Hutter Partners took on the architectural design.
During the modernization, platform levels, tracks, and garages were adapted, and ropeways were built in the intermediate stations. In addition, a piste equipment garage and a refuse room were added. Initially, two construction stages were planned - but due to unexpected additional expenses and delivery bottlenecks, four stages were planned. Salzmann Ingenieure demonstrated flexibility, coordinated closely with the trades, and organized partial permits for the ropeway and garages, ropeways, and waste room. The construction site areas were temporarily sealed. This ensured safe and uninterrupted operation for the public.
Gentle modernization with a strong impact
A free ride for all: since spring 2022, the Golmerbahn has been transporting its guests from Vandans to Grüneck comfortably and barrier-free, even with wheelchairs or prams. The 110 contemporary 8-seater cabins have replaced their somewhat smaller 127 predecessors and have since made it easier for passengers to make their way up the mountain thanks to level-walk-in. Despite extensive adaptations, the transformation is hardly noticeable. "Our wish was to modernize the ropeway technology as gently and efficiently as possible. The careful solution creates maximum comfort for all our guests by comparably simple means and also preserves the architectural and artistic characteristics," emphasizes Markus Burtscher, Managing Director of Golm Silvretta Lünersee Tourism.
For step-free access, the grating floors and lifting platforms were raised by seven centimeters in all four stations. Two ropeways each provide barrier-free platform access in the intermediate stations Latschau and Matschwitz, which were previously only accessible via stairs. What sounds simple had its pitfalls. They were mainly of a static nature and partly hidden under concrete, as project manager Jörg Egger reports: "In Latschau, we had to cut aisles in the concrete and precisely record the existing structure beforehand using a 3D scan. The steel structure of Matschwitz rests on a system of pillars and struts. We had to think very carefully about what to attack where and how." Salzmann Ingenieure was able to rely on the structural specialists from the gbd Group in Dornbirn.
Maximum freedom of movement
In Latschau, concrete cutting work was on the agenda in addition to raising the level. To enable the sections to be moved individually, a fold-down carriage guide was planned. In the folded position, this requires space, which was not available. "In order for the cabins to be able to move, we had to lower the pavement by a few centimeters in some places," reports Jörg Egger. There was also a need for change in the garage. A new lifting platform was erected there.
Before the first parts could be cut out of the concrete, the situation had to be carefully examined. "We didn't know where the cables and pipes ran and which walls were load-bearing. The old plans did not contain exact information," explains the project manager. Since the "Holzschopf" restaurant and a transformer station are located directly below the entrance level, utmost caution was required. Together with gbd, the existing structure was surveyed by 3D scan and a structural analysis was carried out. After the test drillings, some ceiling elements were removed and re-concreted, others cut out. Additional steel reinforcements and columns provided stability. When building the ropeway on the downhill side, parts of the concrete floor were removed and the emergency drive of the ropeway was relocated. This involved extending oil lines and pipes - not a trivial matter during operation. The second ropeway was built as an extension next to the staircase. The scaled glass façade and the wooden ceiling were seamlessly continued. An imitation was also originally planned for the façade of the new piste equipment garage on the greenfield site next door. However, for reasons of fire and avalanche protection, it was realized as an unadorned concrete cube - the rule is the rule. Salzmann Ingenieure converted the previous garage in the basement of the building into refuse and storage rooms by means of a false ceiling and goods lift.
Safe comfort on stilts
The raising of the platform level and the lifting platforms in the Matschwitz intermediate ropeway station, located at 1521 meters above sea level, was particularly complex. This is because the all-steel structure stands on stilts. The unusual design of the structure made raising it many times trickier than with a concrete floor. For Jörg Egger and the team from Salzmann Ingenieure, the filigree forest of poles posed static questions above all: Where do I reach? Where do I extend? What are the effects on the overall statics? In close coordination with the experts from gbd and a dedicated steel construction team, the platform plateau was raised by the required seven centimeters in just a few weeks. Thanks to the exact as-built survey, there are no visible traces. "The new steel elements do not differ in color from the original," reports Egger. For the construction of the passenger ropeways on both sides, a break room and a toilet were demolished and rebuilt elsewhere. As in Latschau, the two ropeways fit harmoniously into the overall architectural structure.
